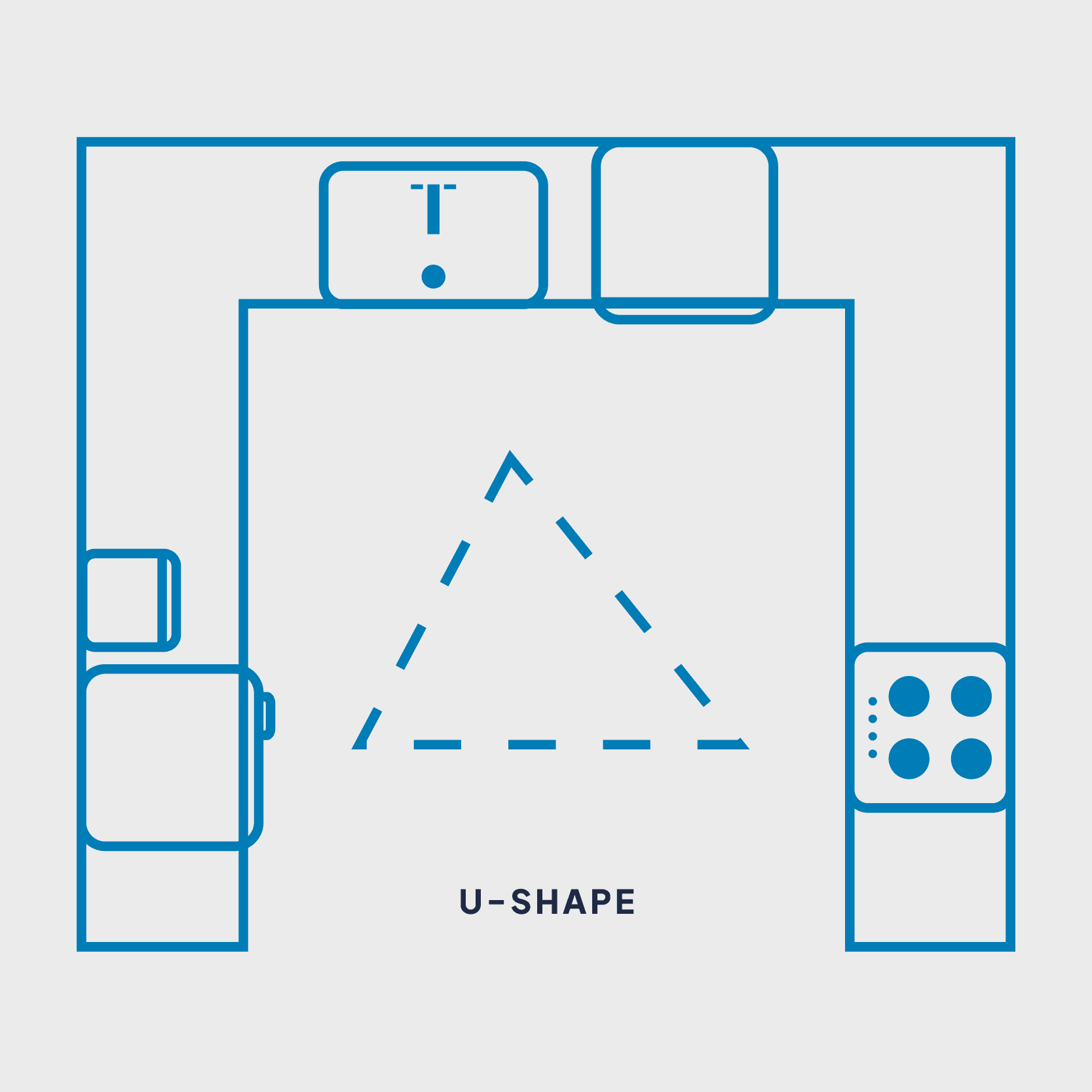
The U-Shaped kitchen offers a continuous countertop and ample storage that surrounds the cook on three sides for maximum efficiency. Traffic flows around the work area rather than through it, making the cooking process even easier. Adding an island to an L-Shaped kitchen provides the benefits of a U-shaped kitchen.
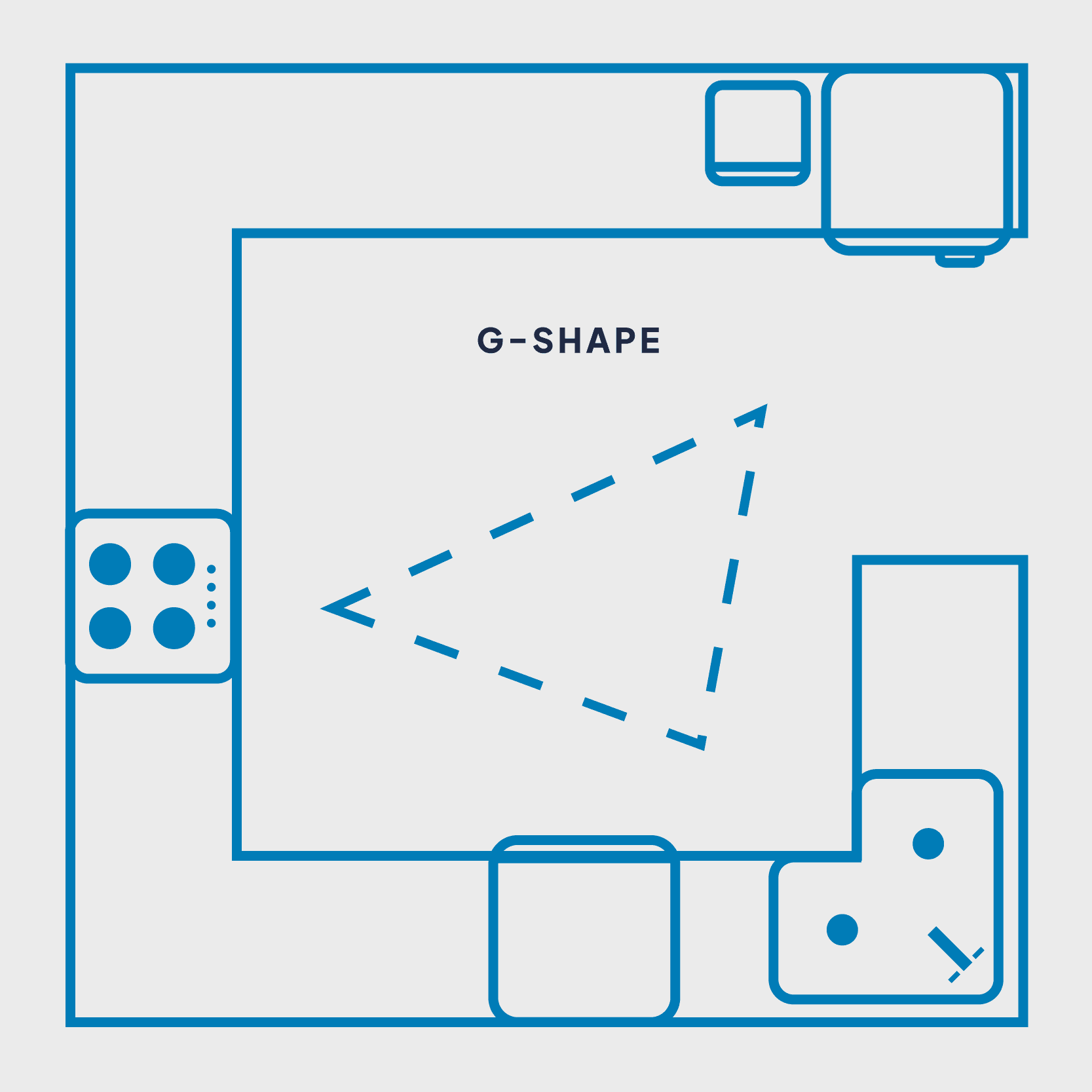
The G-shaped kitchen is really a modification of the U-shape and offers the same efficiencies. This design adds an extra wall of cabinets and appliances in a peninsula or partial fourth wall. To keep the kitchen from feeling too confining, this plan works best when one or two of the cabinet sections are open to adjacent spaces.
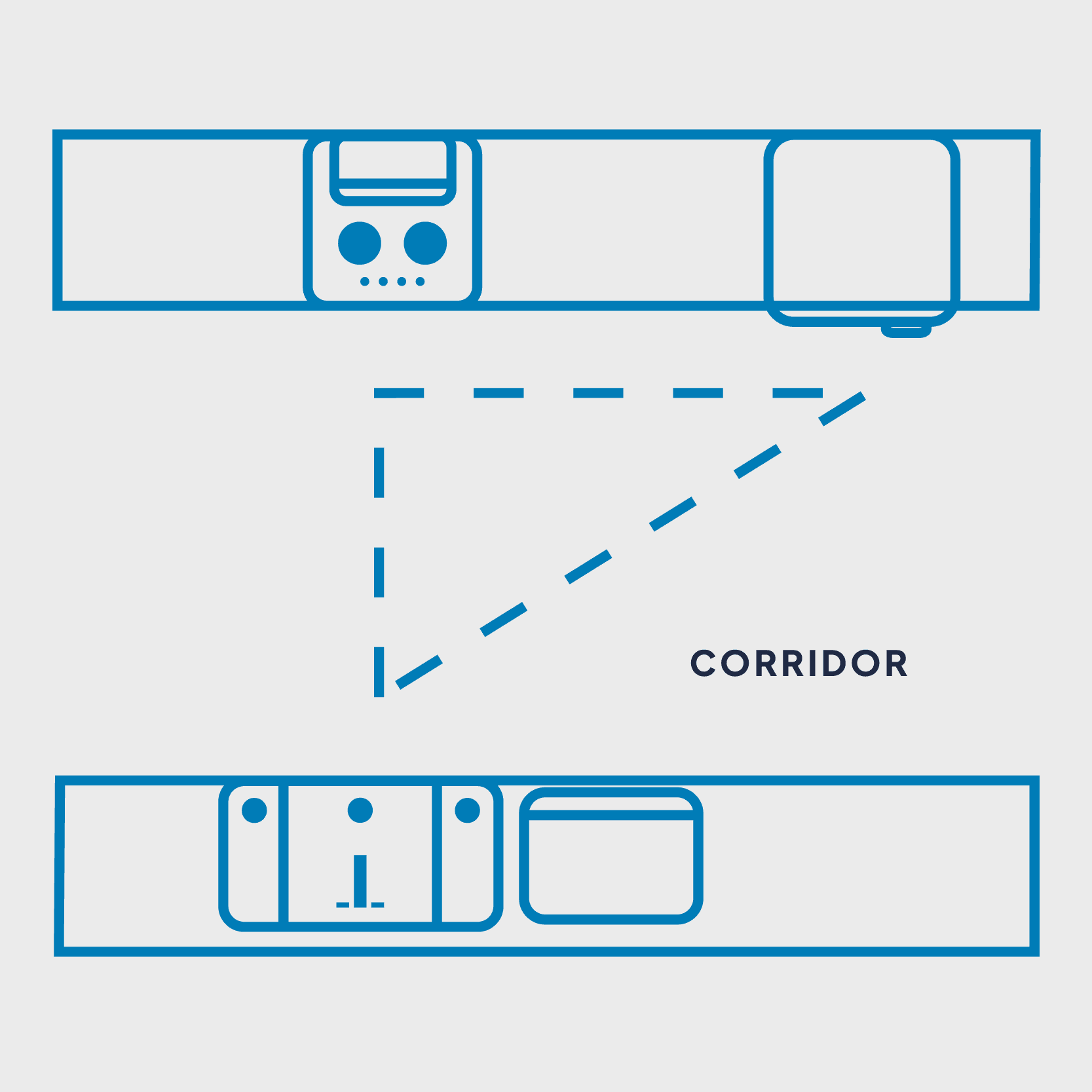
The Corridor or Galley kitchen offers an efficient single-cook workspace with closely grouped work centers on parallel walls. But two cooks may be too many for this kitchen, as the shape allows little extra room to work. Also, household traffic crossing back and forth may interrupt this workflow.
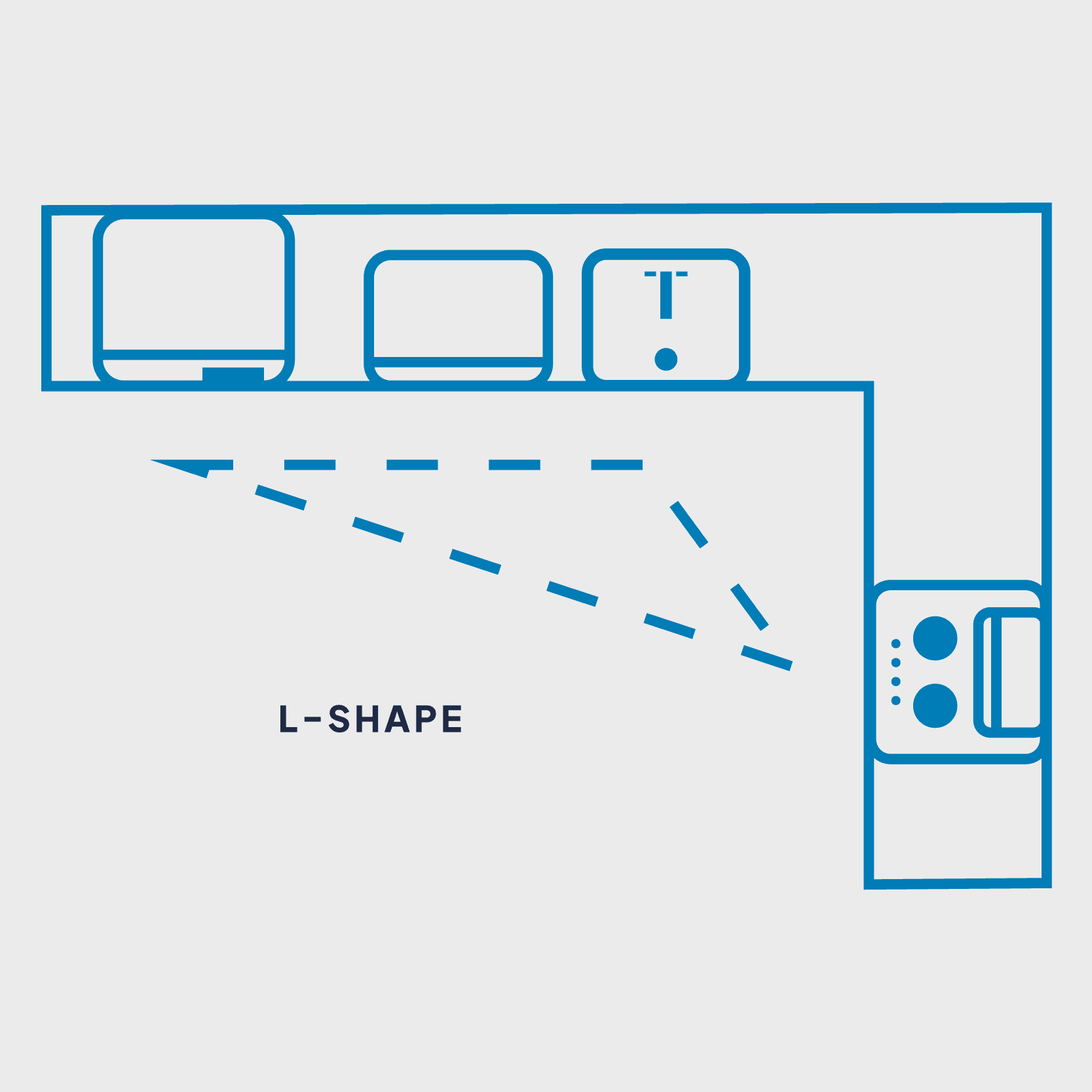
The L-Shaped kitchen provides a generous amount of continuous counter space. With work centers on two adjacent walls, a natural triangle forms and traffic generally bypasses the work area. It’s the perfect solution for a kitchen that opens to an adjacent room, inviting interaction between cook and guests. In fact, this design even allows for the inclusion of a dining area or an island for added efficiency.
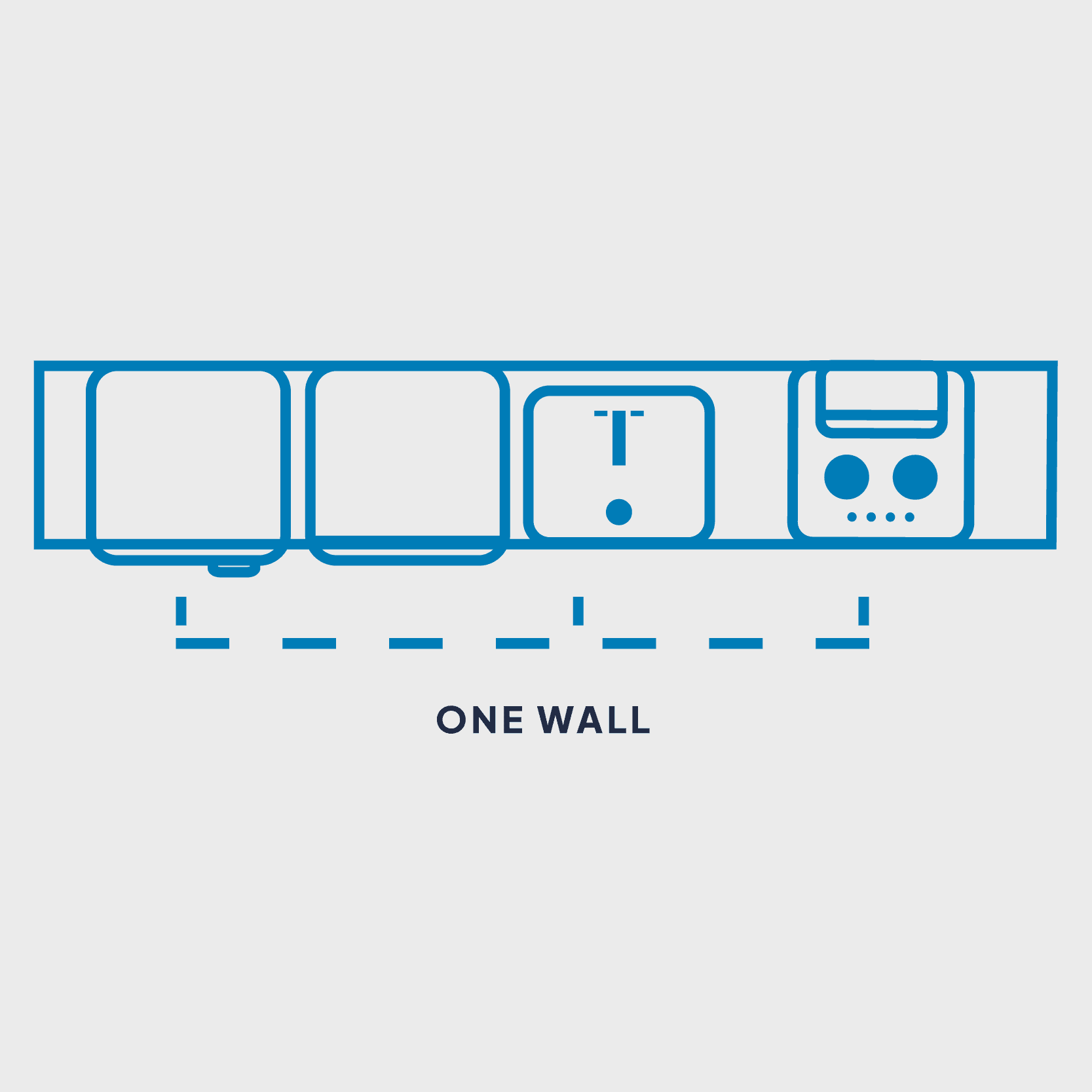
The One Wall or Single Wall kitchen has all its work centres along one wall. It’s not very efficient, but it can be necessary in smaller homes and apartments with limited space.
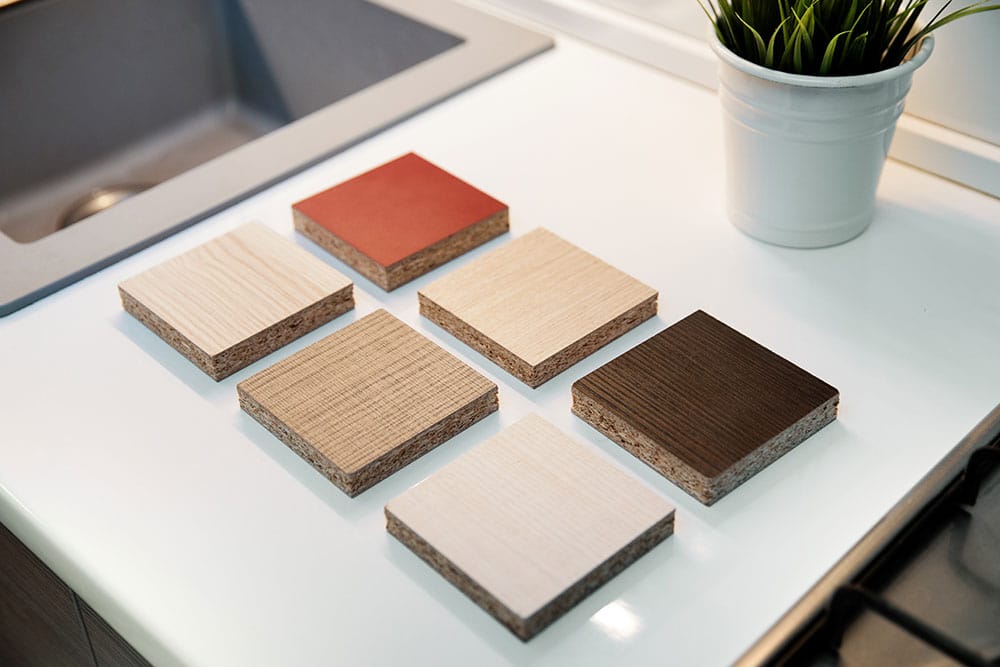
We’d love to partner with you
