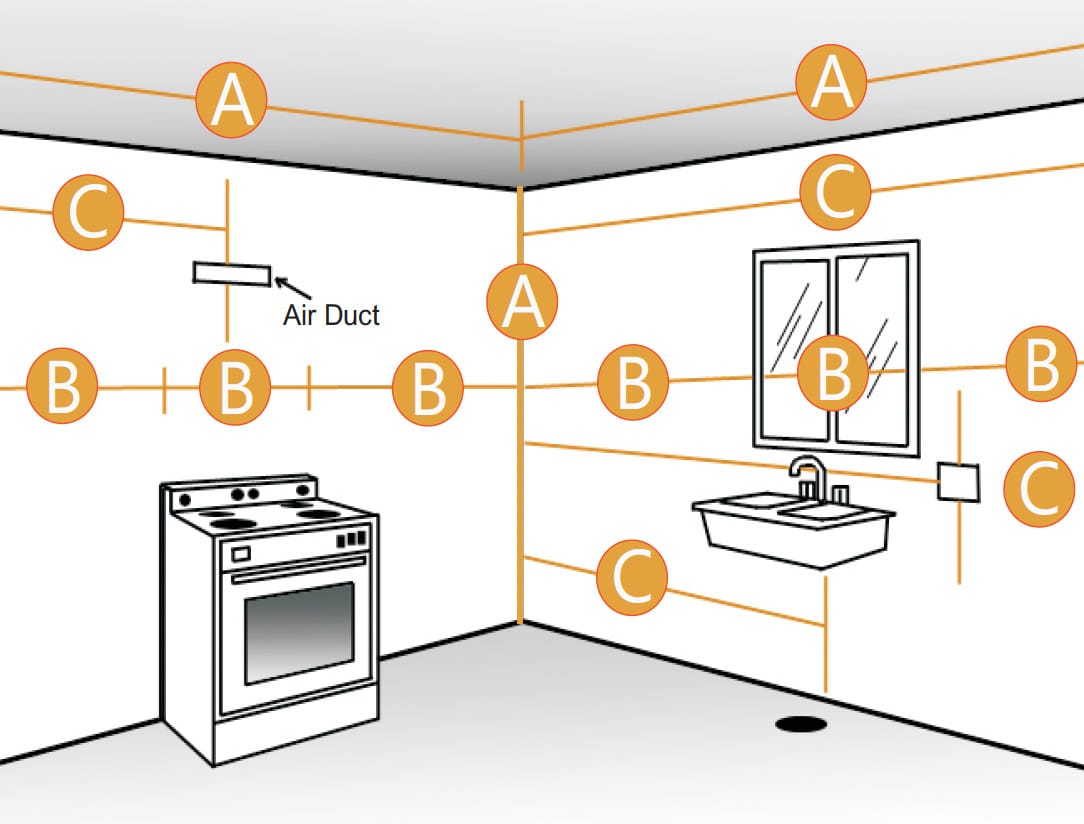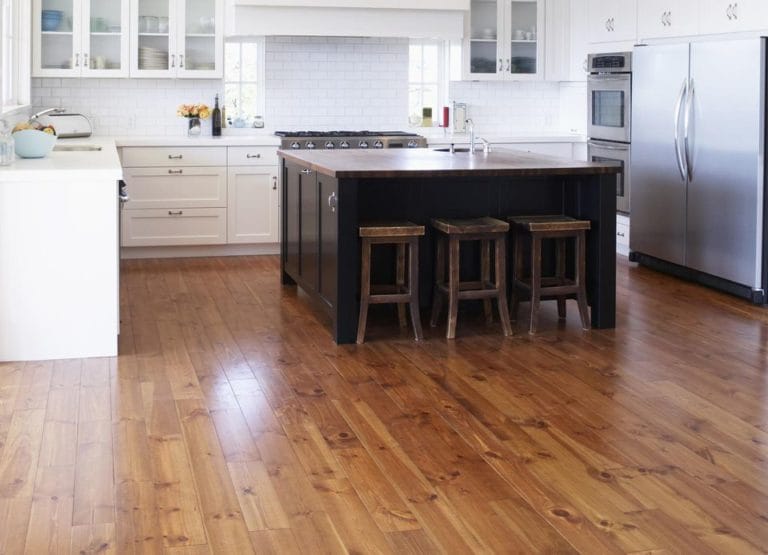How to Measure Your Space
A. Measure the overall length and height of each wall.
B. Measure the doors, windows, and closets to the outer edge of the moulding. Measure the width and height of your appliances.
C. Measure to the centerline of plumbing, ducting, and outlets. Also note the location of your electrical outlets, plumbing fixtures, and air ducts. These can be moved to accommodate your design, but it’s best to work around them for reduced costs and labour.
Sketch Your New Layout
Use your measurements to sketch your new cabinet layout on the grid. Start at 0 feet, 0 feet. Each large square equals one foot, and each small square equals three inches.


We’d love to partner with you
